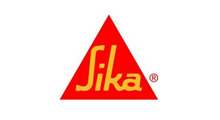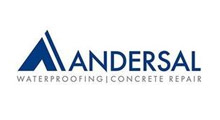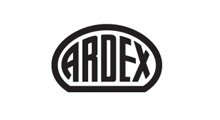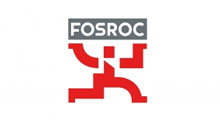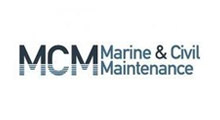
Marine Case
Each case study is based on actual project casefiles, digested to provide clear examples of diagnostic and repair techniques typical of each class of structure.)
This case study is of a 15-storey high-rise building constructed in 1972 in the Melbourne central business district.
Minor spalling was evident on the west and east facades of this in-situ concrete structure with an exposed aggregate finish.
A design check showed a 30 MPa concrete strength with no minimum cement content specified. The reinforcement cover was designed to be 25 mm over what was predominantly 16 mm diameter reinforcement.
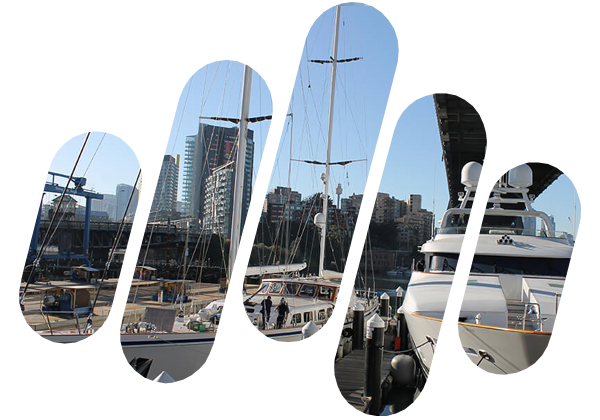
Investigation
Random testing covered approximately 5% of the piles and about 10% of the area of the beams. Random checks were also made of the slab soffit in approximately 3% of the area of the slab. Results are summarised as follows:
- Cement content — five tests indicated 325 to -375 kg/m³
- Chlorides — high levels of chlorides were found in all piles and beams, as summarised in the table below. Variable levels of chloride were found in the slab soffits
- Carbonation — average carbonation levels were relatively minor and generally were less than 10 mm in the piles and beams and around 15 mm in the slab soffits
- Reinforcement cover — random covermeter readings were undertaken on all piles, beams and slab soffit areas tested, with generally covers between 25 and 40 mm found in most elements. These are summarised in the table below; and
- Equipotential survey (half cell) — the equipotential survey was undertaken on a 250 mm grid on around 10% of the piles, 20% of the beams and 5% of the slab soffits. The results were interpreted by a trained engineer and indicated significant areas of anodic (corrosion) activity. While the absolute value of the readings was important, the change in potential was the most indicative of anodic areas, which generally (but not always) coincided with high chloride results.
| Results from chloride analysis on marine structure | ||||
|---|---|---|---|---|
| Piles | Beams | Soffit | ||
| 0.4% Cl (by weight of cement) to average depth (mm) | 75 | 55 | 40 | |
| Number of tests | 40 | 45 | 55 | 40 |
| 1.0% Cl (by weight of cement) to average depth (mm) | 45 | 40 | 30 | |
| Average cover (mm) | 40 | 38 | 35 | |
| % Steel, less cover 0.4% Cl | 80 | 65 | 15 | |
| % Steel, less cover 1.0% Cl | 60 | 50 | 5 | |
From the results it can be concluded that, for the piles, around 80% of the area above the high tide mark had chloride levels at the reinforcing steel above 0.4% by weight of cement. Around 60% of the area had chloride levels above 1% chloride per weight cement.
The beams were somewhat more variable, but again generally around half of the surface area of the concrete indicated reinforcing steel was corroding, as indicated in the half-cell potential surveys and confirmed by the chloride results.
The slab soffits had minor areas of corrosion, mainly in the areas exposed to greater splash, but it was generally observed that the slab areas would probably have less than 10% reinforcement corrosion due to chlorides.
Specification for repair
Patch repairs, chloride extraction and CP were considered as possible repair treatments for the wharf structure. The life expectancy/requirement for the structure was preferably for another 50 years.
On this basis, patch repair for the piles and beams was rejected as a potential repair technique due to the extent of concrete that would need to be removed to expose the significant corroding areas of the reinforcing steel, and the high cost and structural weakening this would cause.
Patch repair was, however considered a possible solution for the minor areas of corrosion in the slab soffits. The areas determined to be patched were those areas indicated to be corroding by the half-cell potential surveys, with some allowance made for slight enlargement of these areas to ensure all corroding reinforcing steel was exposed.
Following patch repair of the exposed areas of the slab soffit, a coating system consisting of a silane primer and an antichloride, anticarbonation acrylic topcoat was specified to reduce further chloride ingress into these slab areas.
The depth of chloride ingress to piles and beams was well past the first matte of reinforcing steel and so it was considered that significant difficulty would be encountered in attempting to withdraw the chlorides from this depth by chloride extraction. In the case of the piles, a remigration of chlorides was also unavoidable.
It was therefore decided that CP was the most non-destructive and economical technique available and following a trial on the structure, this was eventually decided as the most appropriate technique for the piles and beams.
A water anode, impressed current system was installed to protect the submerged sections of the concrete piles, with a grid titanium system being selected for the above-water areas of the piles and beams.
The repair
Spalls in delaminated areas were removed with light jackhammers from any drummy or spalled areas to the reinforcing steel rather than behind the reinforcing steel.
The reinforcement was grit-blasted, and then sprayed with a low resistivity repair mortar, attempting to match the resistivity characteristics of the existing concrete. No steel or concrete primers were used.
Electrical continuity of the reinforcing steel was tested and found to be good in all areas except for three beams, which was easily corrected with the tack welding of several ligatures to the main reinforcing steel bars in one location per beam.
The CP system was installed with a computerised remote monitoring system to minimise ongoing monitoring/maintenance, and allow convenient monitoring at the client’s headquarters on the other side of Sydney.







