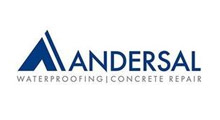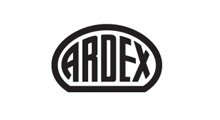
Fact Sheet – Remedial Building Work ** JUST RELEASED **
Throughout the year it has become apparent that the industry needs guidance on what is required in a regulated design (or what Government calls Construction Issued Regulated Designs [CIRDs]). Practitioners have been preparing regulated designs to varying standards.
Thank you to the remedial and government consultation teams for your commitment to preparing this Fact Sheet.
The Fact Sheet provides further clarity for the industry. For some this requirement will bring significant change; others, already provide this level of detail. The purpose being, for Building Practitioners to have very clear guidance in completing regulated design work.
The Fact Sheet confirms for the remedial industry the standard required by Government for regulated designs.
Following is an excerpt from the Fact Sheet:
Key requirements for a CIRD include:
plans to identify the location of work;
drawings at an appropriate scale that provide details specific to the remedial building work (e.g. sections, details, specifications),
documentation to demarcate between the remedial building work and existing building (e.g. specifications, plans, drawings, pictorial representation);
a schedule of materials or products, and;
a specification to describe performance requirements.
The following information is also suggested for design practitioners when preparing CIRDs for remedial building work:
‘General elevations’ to identify the location of remedial work in the context of the overall building (e.g. the specific balconies or windows to be worked on), and/or ‘General sections’ to give context and measurements (unless sufficient details and measurements are provided in detailed construction sections).
We have also discussed demarcation and its applicability to remedial building work. Demarcation is important. Where achievable we can demonstrate the exact work area remediated and avoid having to include other building elements in the project. Of course, this is a desirable outcome for owners corporations, in keeping the project costs down.
In my opinion, demarcation is not such an easy concept to achieve for the remedial industry. Indeed, if this can be demonstrated in your projects, then the Design Practitioner must clearly document how the work area can be demarcated (noting the CIRD requirements above).
The Fact Sheet also covers various demarcation scenarios including:
- Demarcation of the existing building from remedial building work on CIRD
- Existing buildings with current BCA non-compliances identified before building work commences. Where possible, if building elements can be sufficiently demarcated, the project can be planned in stages.
- BCA non-compliances identified after building work has commenced. Owners Corporations are encouraged to undertake thorough investigations prior to committing to a remedial project (e.g., testing, scanning, analysis) as it will reduce the potential for non-compliances and variations to be identified after commencement. Knowing more information about the building upfront assists the costing, planning and delivery of the remedial project.
Please share this Fact Sheet with your colleagues and other practitioners.




















